An educational institution for 1,675 places will be built by “Brusnika” as part of the “First Quarter” project. It is located on the territory of the “First Quarter”. Among the features of the school are non-standard multi-story architecture, transformable spaces, a landscape that stimulates cognition, and a unique sports facility.
The core of the building will be an open atrium with a height of four floors. It will be crowned with a skylight, through which natural light will enter the room. This solution has been used by the most progressive architects for centuries. The lantern is, for example, in the new building of the Tretyakov Gallery, in the Cathedral of Santa Maria del Fiore in Florence and St. Peter's Basilica in Rome.
The new school will not have theme classes, they will be replaced by clusters — media and art, sports, natural sciences and technology. Inside them there will be universal rooms that can be used to study different subjects. Lessons will no longer be tied to a specific room or rooms at all. Corridors, recreation areas and other public spaces are designed to encourage children to learn and share knowledge. All spaces of the school adapt to changes. Both those that happen during the day and those that may happen over the next ten years.
The main element of the school infrastructure will be the stadium. It will be located at the lowest point of the site and will be connected to the rest of the territory by a pedestrian viaduct. All residents of the «First Quarter» will have access to the sports facility outside of school hours.
The stadium will include a football field, running tracks, workout zones, and tennis tables. Surveillance cameras will be installed along the perimeter, which will be connected to the «Safe Region» system.
You can choose an apartment near the school here.
And here are all the details about the project.
Project declaration on nash.dom.rf.
























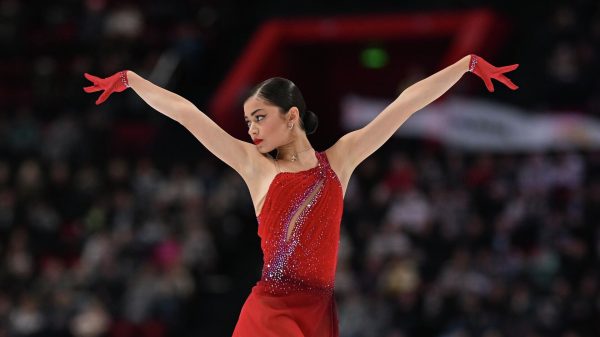
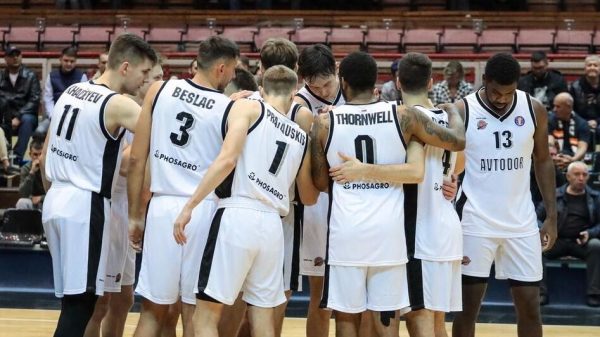















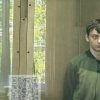

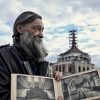







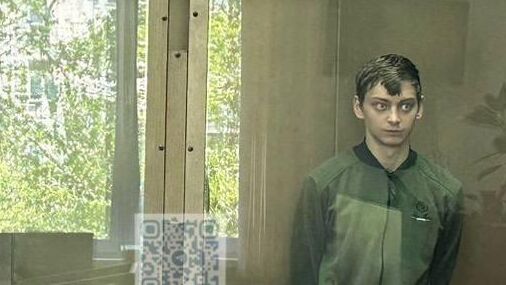
Свежие комментарии