Developer STONE has begun installing the facade in the premium business center STONE Leninsky. The facades of the two office towers, united by a two-level stylobate made of black granite, will be made in a light color scheme with a high level of glazing.
Premium business center STONE Leninsky
Premium business center STONE Leninsky
“Currently, the installation of translucent facade structures has begun at the STONE Leninsky site. At the same time, the monolithic work of the business center is being completed, which is already 95% completed, work is underway on the laying of walls and internal partitions, as well as the installation of internal engineering systems. The overall construction readiness of the facility is planned for 2025,” said the STONE construction department.
The STONE Leninsky premium business center is one of the first high-quality facilities on Leninsky Prospekt over the last decade. The object is being built on the first line at the address: st. Vavilova, vl. 11, a four-minute walk from the metro stations «Leninsky Prospekt» and the MCC «Gagarin Square».
Premium business center STONE Leninsky
Premium business center STONE Leninsky
Considering the lack of competitive supply in the surrounding area, as well as the prestigious business neighborhood — the headquarters of large companies are located nearby, STONE Leninsky has collected pent-up demand from both investors and end users who are attracted by the high-status location. As of July, 95% of the office space in the project has been sold; today the last lots from 72 sq. m. are on sale. m to entire floors.
The architectural concept of the project was developed by the WALL bureau. The premium business center consists of a 12-storey club tower S and a 23-storey L — an architectural dominant with a 100-meter elevation, united by a two-level stylobate made of natural stone.
Premium business center STONE Leninsky
Premium business center STONE Leninsky
The architecture of the business center is continued in the coloristic solving the interiors of the lobby and shopping gallery, the design project of which was developed by the KEMELIN PARTNERS studio. The two volumetric lobby spaces will be designed in light colors, and the shopping gallery that unites them will be designed in dark colors. Together they work in contrast and create a comfortable environment for residents.
The business center has its own developed infrastructure for optimal functioning and meeting the needs of residents, including restaurants with summer terraces, cafes, a canteen for residents, as well as a fitness studio.
Premium business center STONE Leninsky
Premium business center STONE Leninsky< br>
External environment STONE Leninsky involves landscaping from the Basis bureau with multi-format zoning: an open green terrace, where there are areas for outdoor work, places for relaxation and swings, at ground level — summer verandas of restaurants and cafes.
The business center includes underground parking for residents, as well as guest surface parking. Additionally, micromobility infrastructure will be provided on the territory of STONE Leninsky: parking for bicycles and scooters.





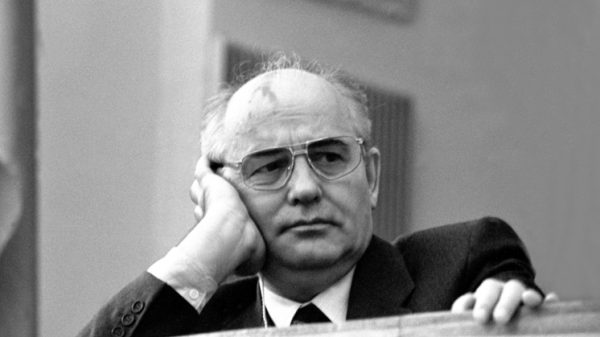


















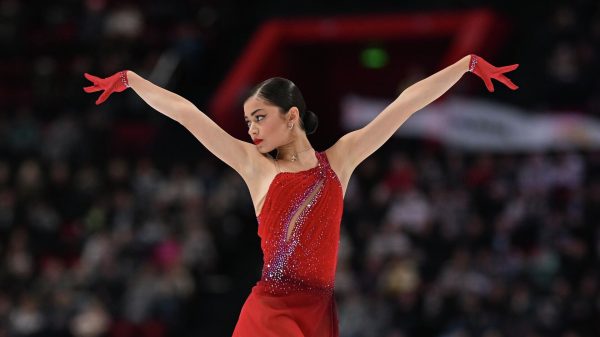




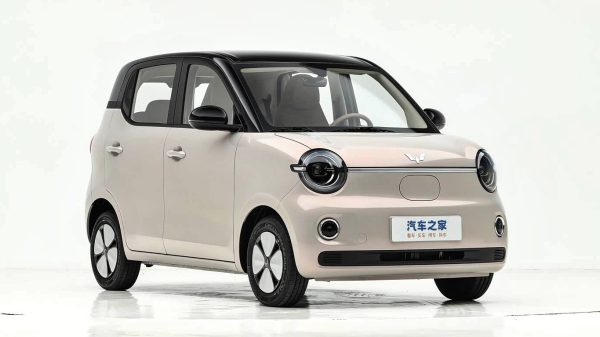

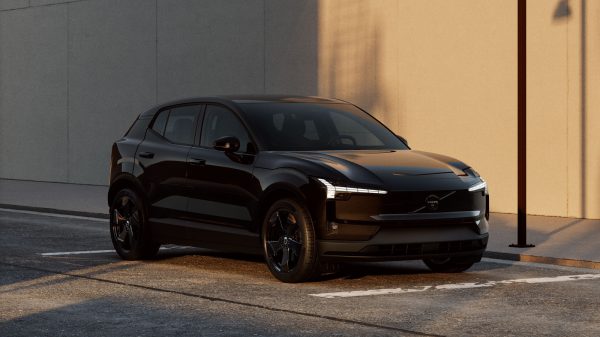




















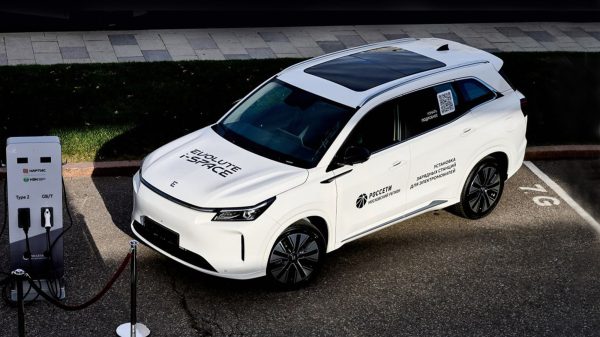
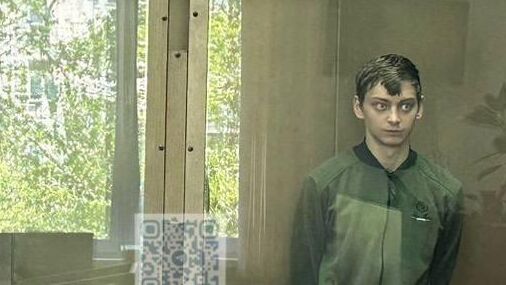

Свежие комментарии