
The Central Telegraph building on Tverskaya Street in Moscow will reopen to Muscovites on the eve of its centenary and guests of the capital.
It’s hard to imagine Tverskaya without this solid building with a clock and a globe on the façade. A little less than a century ago, it was the Central Telegraph that set the vector of urban development for the entire Tverskaya ensemble and informed the capital’s main street about the rhythm and scope. At the end of the 20s of the 20th century, for the construction of the Central Telegraph, Tverskaya was expanded from 19.2 to 25.6 meters, the adjacent Belinsky and Ogarev streets (now Nikitsky and Gazetny lanes) also became wider by a third.
A building ahead of its time
In the early 20s of the 20th century, an “unfinished building” was located on the site of the Central Telegraph. In the mid-1990s, by order of the Rossiya insurance company, a residential complex with retail and office premises began to be built here. Because of the war, construction was frozen, and the unfinished apartment building fell into disrepair. On the southwest side of the site stood a rectangular stone residential building. Both buildings were actually slated for demolition. And when a majestic giant with six-meter windows and skyward lines appeared in their place, not only Tverskaya, but the whole of Moscow changed.
The Central Telegraph is one of the first monumental buildings built in the USSR. For a long time they could not decide what it should be. In 1925, a competition was announced among architects. 21 projects were presented. But they did not satisfy the People’s Commissariat of Posts and Telegraphs (Narkompochtel), whose representatives ordered two more projects out of competition — from master Alexei Shchusev (architect of the Lenin Mausoleum) and from the honored architect Ivan Rerberg — the Bryansk (Kievsky) station was built according to his drawings. Also, Rerberg was the deputy of the famous architect Roman Klein during the construction of the Pushkin Museum building. The latter’s project won, and in 1927 a new building was built, but the doors were opened to Muscovites and guests of the capital only a year and a half later — in 1929, when work on the interior decoration of the premises was completed.
From the very beginning, the building was conceived, to use modern terminology, as multifunctional. In addition to the telegraph, there were also offices of the People's Commissariat for Postal Service, a post office, a telephone exchange, the All-Union Radio, and a radio theater. About 2.5 thousand people could work in the building at the same time. In the 1960s, the staff reached five thousand people. And, in addition to office premises, there was also a club, a dining room, a library, a laundry, a nursery, and on the upper floors there were apartments for management. In essence, the Central Telegraph was a city within a city.
At the turn of the 20th-21st centuries, we began to send far fewer telegrams, and the once innovative building began to deteriorate, turning into an ordinary office and shopping center, in the areas of which there were many small tenants. This state of affairs, of course, did not correspond to either the scale of the building or its significance.
Old appearance, new opportunities
According to the plans of the development company VOS'HOD (VOS'KHOD), The Central Telegraph will reopen to visitors on the eve of its centenary. At the same time, the building will not lose its familiar appearance, but will undergo revitalization. What is this?
“Restoration involves the preservation and restoration of a cultural heritage site, while revitalization, including restoration, aims to find new functions and meanings for the building that will give the monument a second life. Thus, the focus of revitalization is not only the architectural monument itself, but also urban environment around it,” says Deputy General Director of VOS’HOD Evgeniy Yakubovsky.
The authorship of the Central Telegraph revitalization project belongs to world-famous stars — the bureau of British architect David Chipperfield. The bureau's specialists work very carefully with objects of architectural heritage that are given a second life, and use a “surgical” approach — delicate interventions that return life to old buildings without violating the architectural integrity.
«The priority method of work of architects is the maximum preservation of valuable historical elements and the space-planning structure of the building, as well as the organic integration of new solutions to unlock the potential of the building and modern functional use,” explained Yakubovsky.
What does it mean revitalization? Firstly, the historical appearance of the facade will remain the same, six-meter windows with original glass will be restored, as well as all decorative elements and historical interiors.
Secondly, numerous air conditioners will disappear from the walls of the historical building, and modern engineering communications will make staying in the building comfortable.
Thirdly, underground parking will be equipped on the territory of the Central Telegraph. Each erected reinforced concrete floor will act as a rigid spacer disk — so the impact of construction work on the cultural heritage site will be minimal.
Green zone and five-star apartments
For the first time in a hundred years, the courtyard will be open to everyone. Previously, this space was completely excluded from the life of the city. Now anyone can get inside — there are special ramps at the entrances, convenient for both mothers with strollers and people with limited mobility. The courtyard will become a new public space and the main point of attraction for Muscovites and guests of the capital — with areas for public art and a varied event program.
Access to the courtyard will be possible thanks to a system of additional entrances. One of them will be organized at the corner of Tverskaya Street and Nikitsky Lane. The other is on the back side of the building. There, behind the building, on the roof of the underground parking, there will be a park with trees and shrubs, terraces of cafes and restaurants. Thus, a new green area for recreation for citizens will appear in the center of Moscow. And the difference in relief will make it possible to organize an amphitheater where concerts can be held.
And what will happen inside the building itself? The first two floors will house a retail zone with flagship stores. The next floors (from the third to the seventh) will be given over to class «A» office space. A restaurant with a unique view of the Kremlin will open on the eighth floor.
Previously, people lived in the Central Telegraph building. Here were the apartments of the leaders of the People's Commissariat for Postal Service. Now the historic building is becoming residential again. Only instead of apartments there will be luxury apartments here. The Central Telegraph building will have 25 two-story apartments with ceilings up to 6.2 meters high, 18 of them will have view terraces.
And yet it rotates…
A pleasant bonus — the famous globe on the facade will finally rotate, as designed hundred years ago Ivan Rerberg. For the model of the globe, a new axle support pad will be made and a new electric motor will be installed.
After cleaning the rust and dirt, priming and painting the dial, the clock at the Central Telegraph will resume counting time and will continue to show the exact time, and the famous bell will sound as before.






















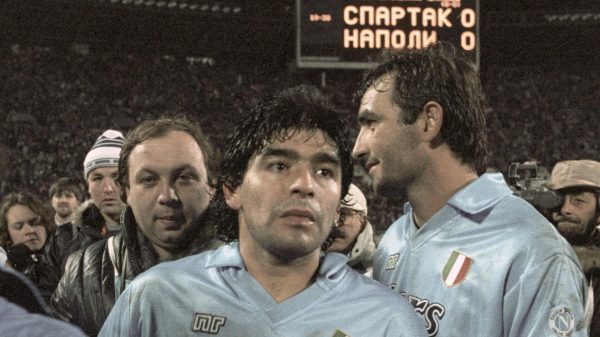
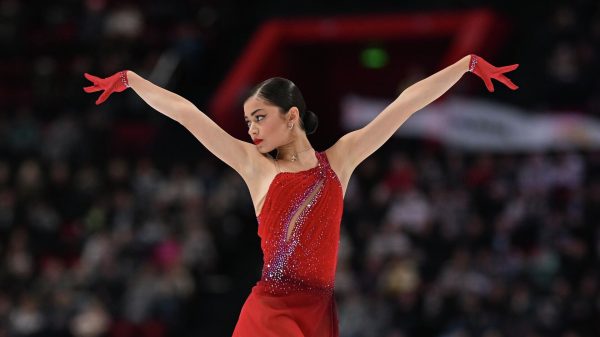

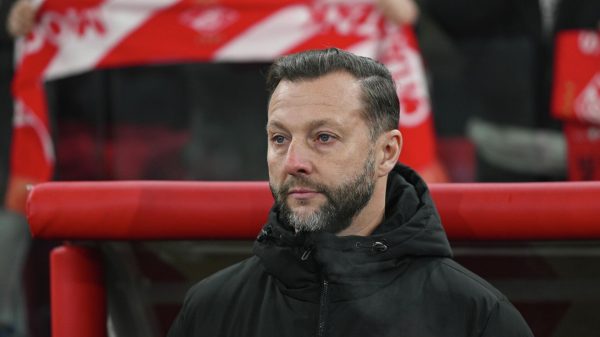
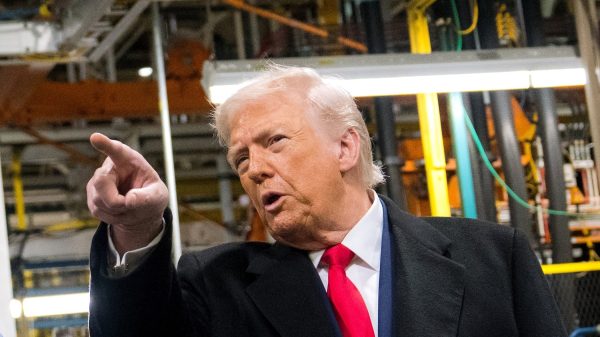














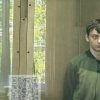




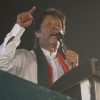






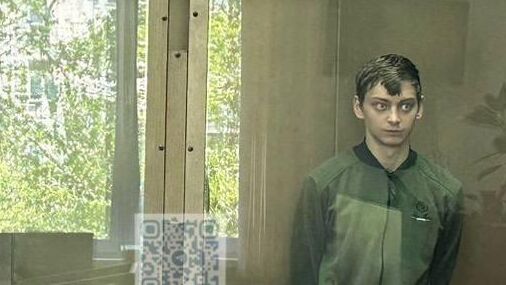


Свежие комментарии