In November, several operators in the Food & Beverage segment became tenants of a shopping center as part of the BOTANICA mixed-use complex. The facility is being built at the Botanical Garden transport hub, within walking distance from the metro and MCC stations. The opening is scheduled for the third quarter of 2024.
PIONEER has entered into new contracts with tenants in the F&B segment for a total area of over 2 thousand square meters. m. The Italian restaurant Osteria Mario, the Georgian bistro “Shvili” (part of the Tigrus holding), as well as the chain of fish cafes and restaurants “Fish Manufactory No. 1” joined the project. The gastronomic concept of the shopping center will be complemented by the Pro.Khinkali restaurant from Novikov Group, which will open on an area of more than 1 thousand square meters. m.
In the last few years, the focus of restaurateurs has shifted to the street retail format due to the possibility of installing summer verandas and expanding seating areas. That is why the concept of the shopping gallery project as part of the BOTANICA mixed-use complex initially provided for seasonal terraces for all cafes and restaurants. This allowed PIONEER to increase the share of F&B operators in the project to 19%. In the restaurants of the BOTANICA multifunctional complex, during the warm season, visitors will be able to relax on open terraces overlooking the Garden of the Future and the Chinese Huaming Park: the developer’s project is unique in its location near the largest Botanical Garden in Russia and Europe.
Kitchens that differ from each other have been chosen as operators of the project: this makes it possible to provide maximum choice to visitors of the shopping gallery, including employees of nearby business centers. The BOTANICA mixed-use complex will also open a modern Kitchen Garden food hall with more than 40 concepts, many of which will be presented in Moscow for the first time.
“Gastronomic concepts have already become a stable and long-term trend in the market, which is showing positive dynamics. According to experts, about 60% of shopping center visitors become guests of cafes and restaurants, while the average visit time at the facility increases by 45–90 minutes. Considering this dynamics and the consolidation of the food hall format instead of the usual food courts, we are confident that the role of gastro spaces in modern shopping centers will continue to increase. Therefore, strengthening and developing the F&B concept in the BOTANICA multifunctional complex is a logical decision for us. Today we continue to work on complementing the main anchor restaurant operators, including corners and kiosks with original solutions,” said Alena Umbetkhalieva, head of leasing and commercial real estate concepts at PIONEER.
The concept of the BOTANICA multifunctional complex project overall with an area of 90 thousand square meters. m, uniting a shopping center with a leasable area of 26 thousand sq. m. m and a business center, designed by the Japanese bureau Nikken Sekkei. A team from the Spanish bureau CLK worked on the design of the shopping center, and the Russian Wow Haus worked on the planning and landscaping of the territory. The project is also a participant in the city program for creating places of employment: within its framework, more than 4 thousand jobs will be created in the BOTANICA multifunctional complex.
Project declaration on the website nas.dom.rf
Project declaration on the website nas.dom.rf
























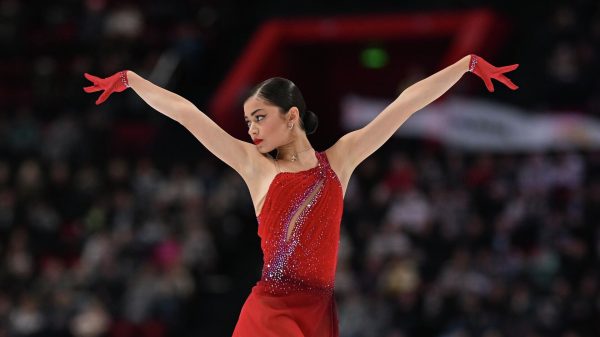
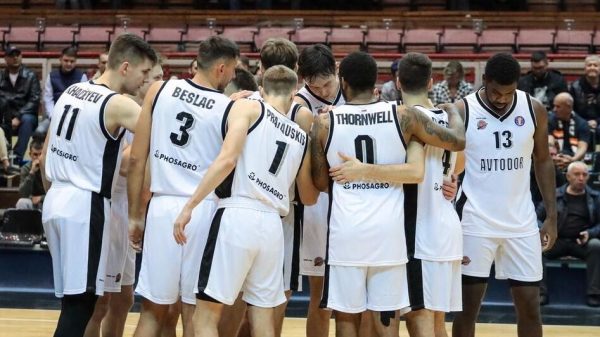
















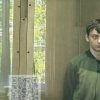









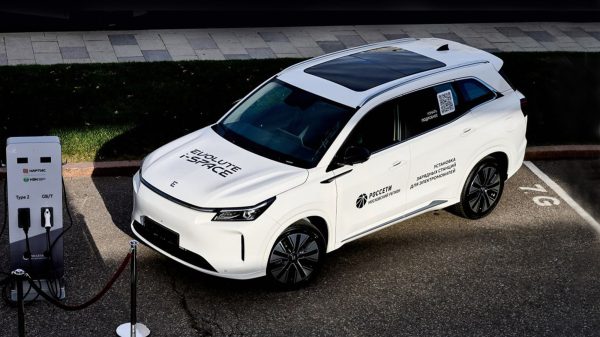
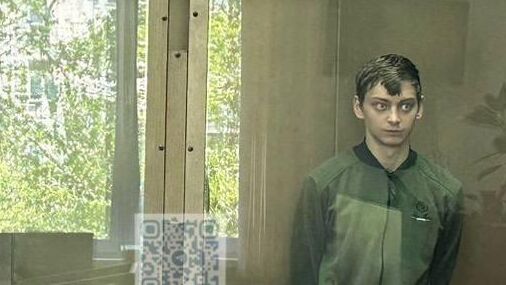


Свежие комментарии