PIONEER company has completed the installation of the central element of the roof of the Botanica shopping center — the atrium skylight. The Botanica shopping center is part of the Botanica multifunctional complex in the north-east of Moscow, at 1st Leonova Street. The concept of the atrium skylight, as well as the entire Botanica mixed-use complex, was created by the Japanese architectural bureau Nikken Sikkei. The manufacturer of the structure was the Bearing Systems company, whose portfolio includes many iconic projects, such as the canopy in Zaryadye Park, Spartak Stadium and others.
“The Carrier Systems company is one of the leaders in the Russian market. She has patented a number of high-tech solutions for the production of spatial shells and other unique facade and stained glass structures, including the technology of joining rods. For us, all these factors became decisive when choosing a partner for the project. All manufactured structures were pre-assembled and tested at the company’s plant. The precision of production of parts allowed us to significantly save time during installation,” said Nikolay Makhotkin, project director at PIONEER.
The multi-light atrium space is designed to span the entire height of the building and is located in its central part. The transparent mesh dome is made of triangular aluminum rod and node elements. It is distinguished by an unusual curvilinear shape. Thanks to the design, the interior of the shopping center will be filled with natural light. This architectural solution also has practical value: it reduces energy consumption for artificial lighting.
The assembly of the high-tech design of the skylight took more than two months. Its height is more than 3 m, and its area is about 1.5 thousand square meters. m. A total of 450 single-chamber AGC double-glazed windows were installed, which are distinguished by high quality light transmission, sun protection and thermal insulation. This will help maintain a comfortable microclimate in the premises of the shopping center. The reliable engineering design of the skylight will withstand temperature changes, wind and snow loads.
In addition to the shopping center, the Botanica mixed-use complex includes a 19-story business center, residents of which will also be able to use the services of the shopping center’s shops, food hall and fitness club, and relax on its terraces and roof with views of the neighboring “Garden of the Future” and the Main Botanical Garden. The shopping center is equipped with an underground parking lot. The building of the complex will be connected with the neighboring apart-hotel YE'S Botanica by a dynamic light design, which was also developed and manufactured by the company «Bearing Systems».
LLC SZ «MFC BOTANIKA»< /p>
Project declaration on the website our.dom.rf
























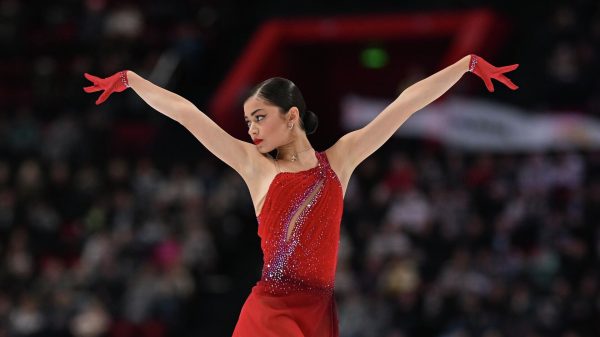
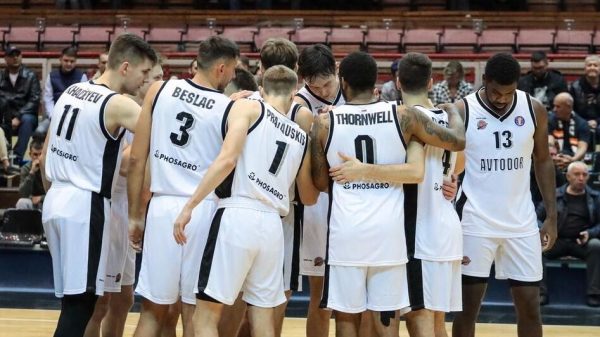
















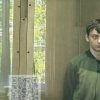









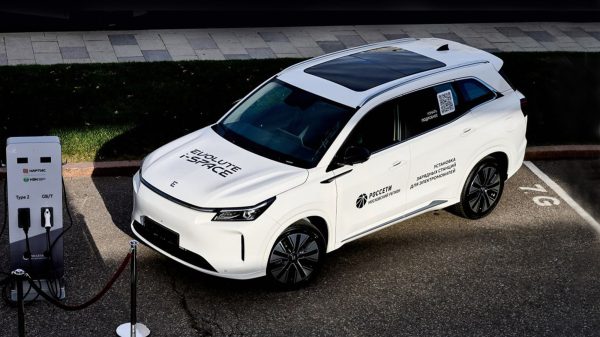
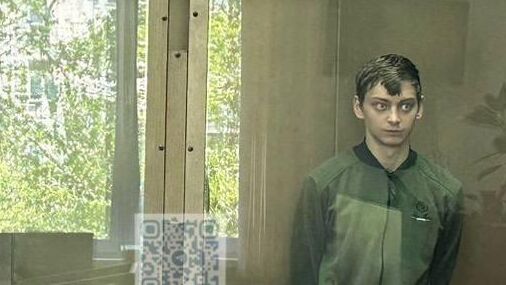


Свежие комментарии