PIONEER company entered into a loan agreement in the amount of 6.3 billion rubles. with VTB Bank for the purpose of refinancing a loan from Alfa Bank issued for the purchase of a land plot located at 2nd Donskoy pr-d, vld 10. On a plot of 2.47 hectares it is planned to build a premium residential complex SHIFT with a total area of 68,660 sq. m. m.
Alexey Miroshnikov, CEO of PIONEER: “The concluded agreement with VTB has become a new stage in the successful and long-term cooperation of our company with the bank. Our goal is to create high-quality housing and develop social infrastructure, and we are confident that together with VTB we will be able to do this even more effectively. In the near future, after receiving permission to build the facility, it is planned to open project financing. The new residential quarter SHIFT will continue the premium line of PIONEER projects.»
“VTB has been working in the real estate financing market for many years. The accumulated experience allows our team to find unique solutions and implement complex transactions that take into account the characteristics of each partner, their needs and the current market situation. The history of our successful cooperation with the PIONEER company gives us confidence that joint efforts will allow us to implement this ambitious project,” said Roman Antoshchenkov, Senior Vice President of VTB Bank, Head of the Real Estate, Construction and Development Directorate of the Client Relations Department market sectors of VTB Bank.
The new residential complex SHIFT consists of five buildings with a height of 18 floors, which will include 562 apartments, its own commercial infrastructure with an area of 4 thousand square meters. m, including a three-story children's educational institution designed for 100 kindergarten students and 210 primary school students. The architecture of the residential quarter was developed by the Tsimailo, Lyashenko and Partners bureau: the project has already received a positive conclusion from the Moscow Committee for Architecture and the Moscow City Expertise. The first floors of the residential buildings will house the club infrastructure: on an area of 350 sq. m planned for a gym, sauna, beauty space, massage room, as well as a lounge area, including a living room with a bar, a terrace and a co-working space.
Project declaration on the website our.house .rf.

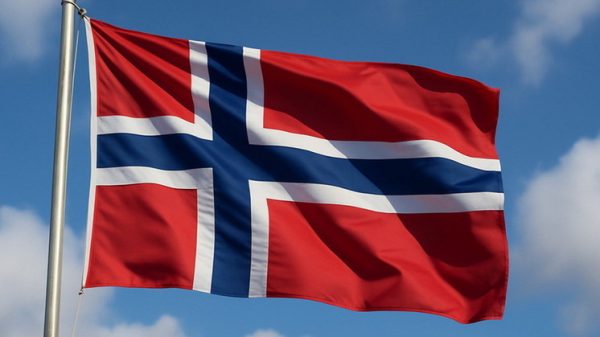

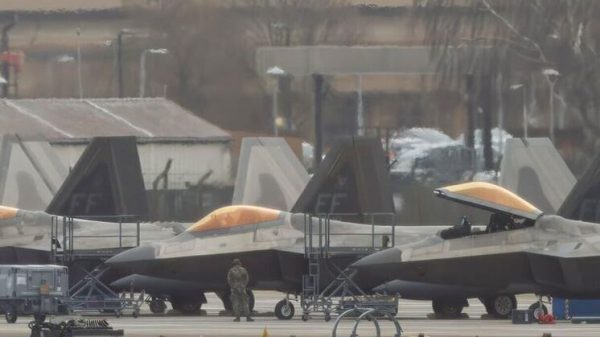
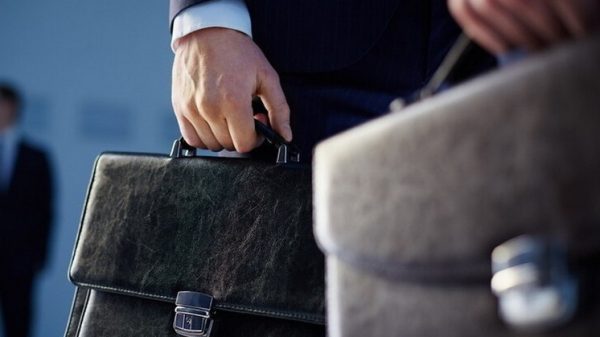


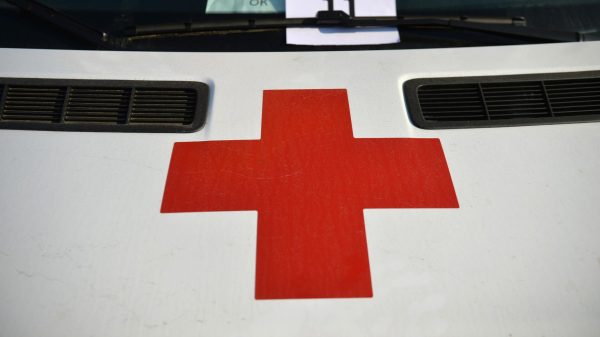





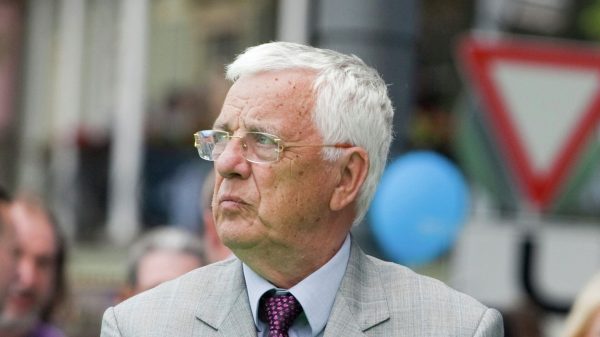

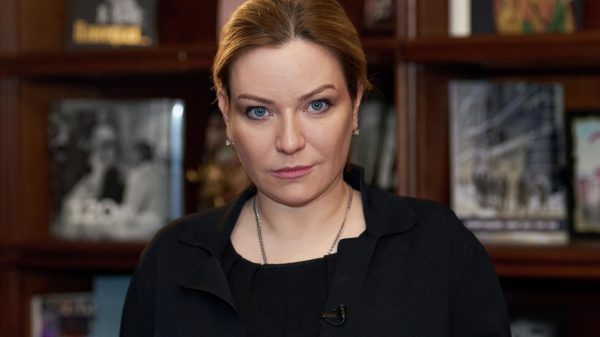
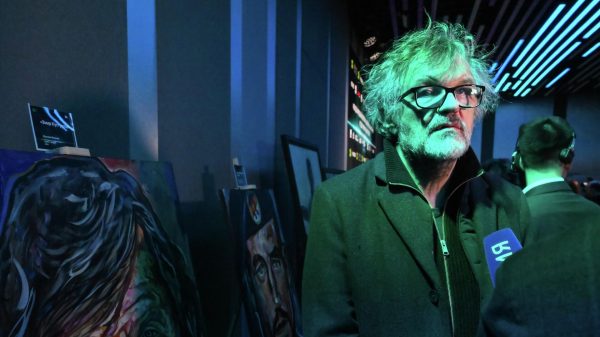
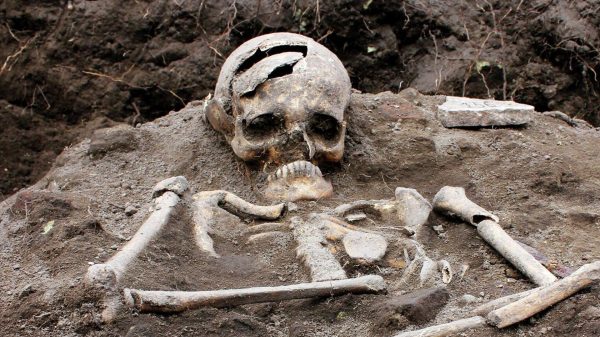



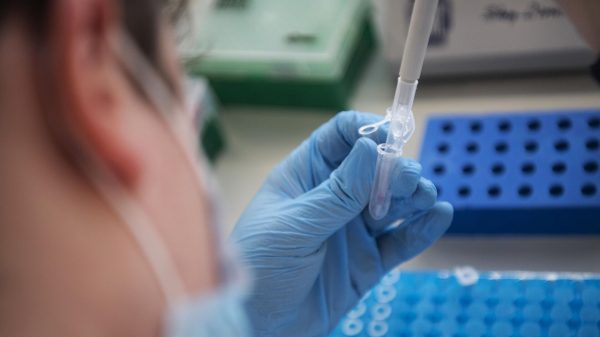


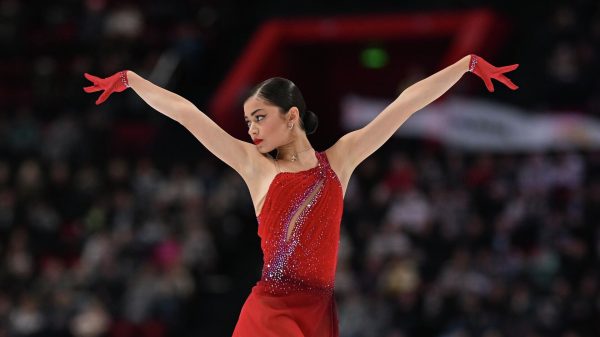
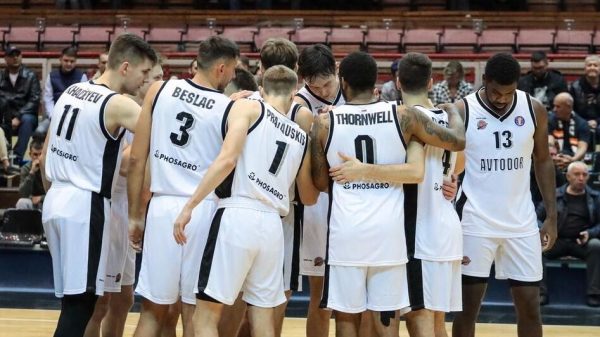
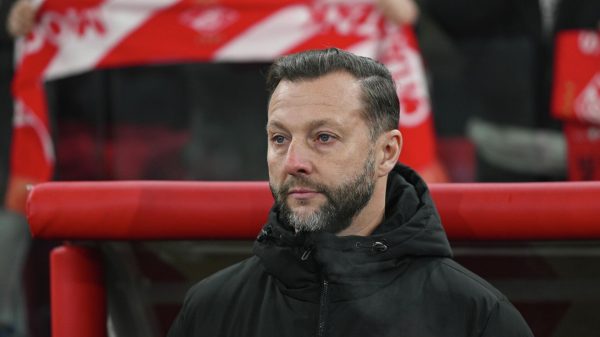















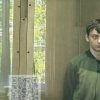




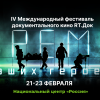




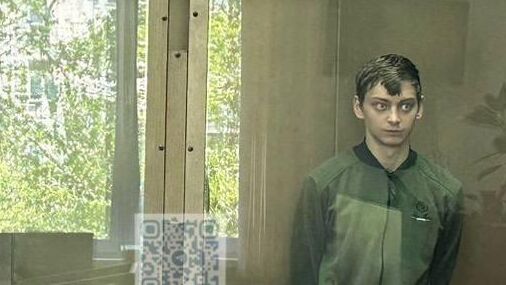


Свежие комментарии