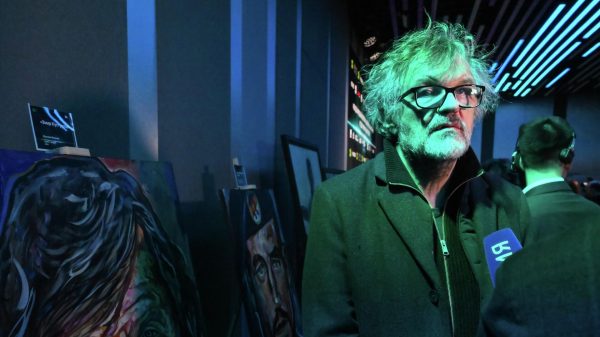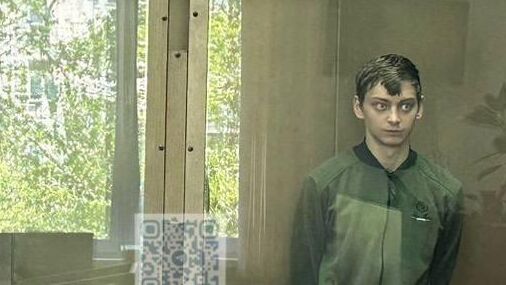More than 50% of the façade area of the class A business center STONE Savelovskaya is made of translucent structures. In combination with the laconic mesh of the light-colored façade, the elements give the building an airiness, highlighting the building against the backdrop of the city panorama. This was announced by the chief architect of Moscow, first deputy chairman of the Moskomarkhitektura Sergei Kuznetsov.
STONE Savelovskaya business center with a total area of 93 thousand sq. m consists of two 24-story office towers, united by a two-level stylobate. The architect of the project is the Tsimailo Lyashenko and Partners bureau. The overall construction readiness of the facility is planned for 2024.
“Office towers will become a kind of beacon for easy orientation in the area, and thoughtful architecture, landscaped territory and convenient infrastructure will attract residents of nearby houses. A special emphasis in the business center is placed on an increased level of glazing, allowing the optimal amount of daylight to pass through and allowing one to enjoy views of the city. In turn, the calm grid of the facade emphasizes the plasticity and purity of the silhouette of the business center,” noted Sergey Kuznetsov.
The business center is being built according to the be CITIZEN concept, which meets the key needs of residents of a modern metropolis and is aimed at creating a comfortable environment for future residents. The project provides for active landscaping and landscaping of a territory with a total area of 1.5 hectares, which will be divided into two zones: a public space at ground level with free access and a closed area for residents with their own cafe and outdoor work areas equipped with chargers for gadgets .
“The key task in designing STONE Savelovskaya was the creation of adaptive planning solutions. Each office floor of the business center has floor-to-ceiling windows with natural ventilation. Currently, glazing work is being carried out at the construction site of the facility in accordance with the schedule, which we plan to complete in the third quarter of 2024,” said STONE.
< /span>
The two-level stylobate of the complex will house all the necessary infrastructure to meet the needs of residents, including: cafes and restaurants with summer verandas, a canteen for employees, retail premises, pharmacies, ATMs, a full-fledged fitness center . The infrastructure block will be available to both future employees of the business center and residents of the area.
Construction of the business center is being carried out in a dynamically developing area 500 meters from the Third Transport Ring and a seven-minute walk from the transport hub » Savelovskaya» at the address: st. Dvintsev, vl. 3.























































Свежие комментарии