Hals-Development Group has completed the construction of the foundation slab for the Dubinin’Sky business center. To lay the foundation structure, 13,431 cubic meters were needed. m of concrete mixture.
Currently, the spacer system of the wall-in-soil pit enclosing structure is being dismantled at the construction site. Vertical waterproofing and monolithic walls are being installed.
The next stage of construction will be the construction of the underground floors of the building — at the minus third level, reinforcement and concreting of vertical structures, as well as floor slabs, are now being carried out.
“Construction of the Dubinin’Sky business center is progressing according to schedule. The installation of the tower crane for further work has been completed. We expect the project to reach zero by the end of April 2024. Commissioning of the entire facility is planned for the fourth quarter of 2025,” noted Deputy General Director — Head of the Development business area Ivan Zuev.
Business Center Dubinin’Sky¹ — these are two 24-story towers on a single stylobate with class A offices on Dubininskaya Street. With a total area of almost 106 thousand square meters. m more than 60 thousand sq. m. m will be occupied by office space with a capacity of up to 8,500 employees. Another 4 thousand sq. m. m is allocated for modern urban infrastructure in the form of a shopping gallery with restaurants, shops and other retail facilities in the stylobate. A fitness club with a swimming pool will open on the second floor.
A comfortable barrier-free environment will be created throughout the complex. Landscaped public areas will appear: lawns, pedestrian sidewalks, summer verandas, parking for scooters and bicycles.
In addition, the project provides for a three-level underground parking for 450 cars, including motorcycles and electric cars, as well as a surface parking lot for car sharing and taxis.
¹The areas are intended for rent

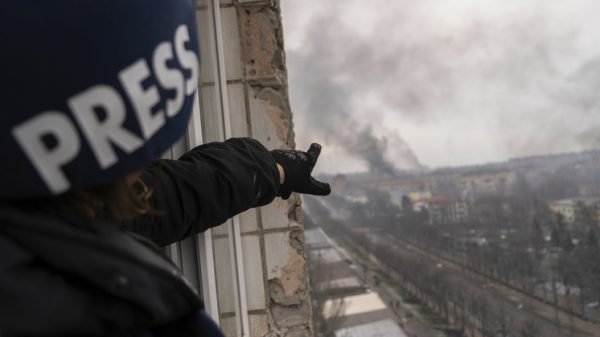

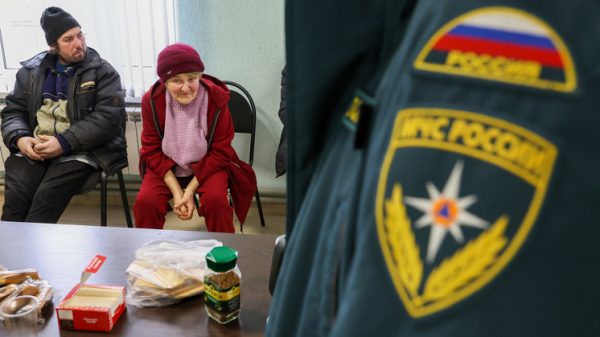



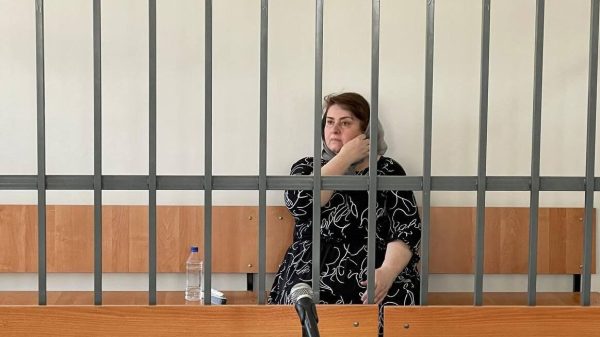
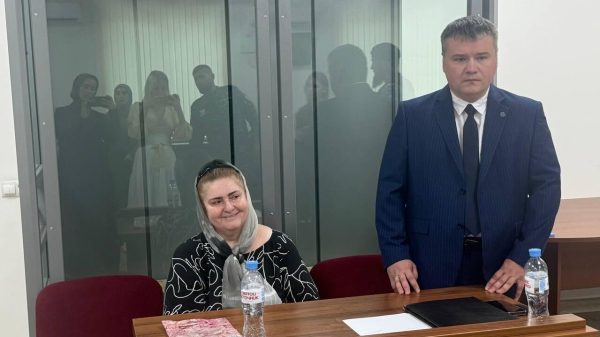
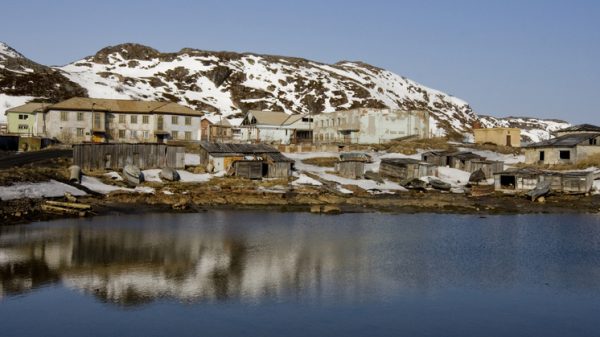









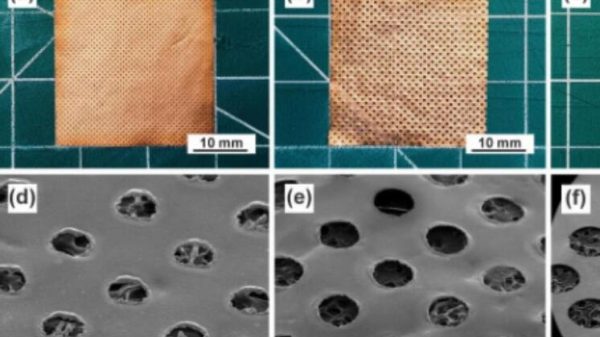








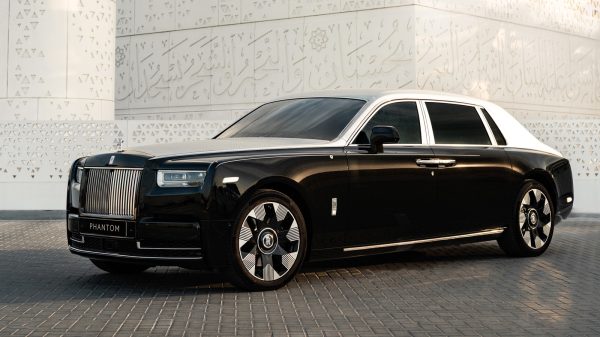








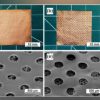













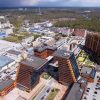
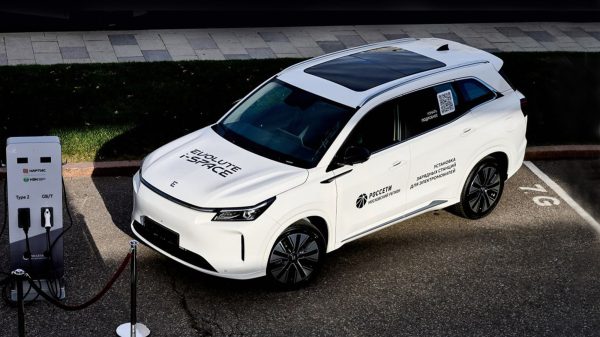
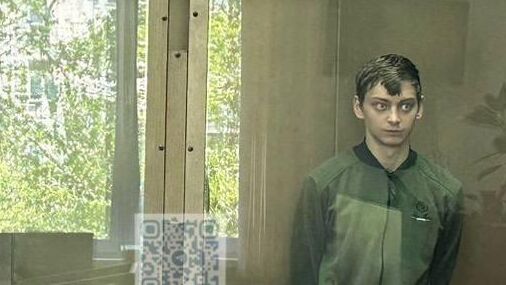


Свежие комментарии