GC «Gals-Development» received permission to build a public and business complex with an underground parking lot near the Dynamo metro station. Class A business center with a total area of about 80 thousand sq. m. m and rentable area is about 58 thousand sq. m. m will be located on Leningradsky Prospekt, 36, bldg. 13. The facility will provide about 9 thousand new jobs.
The height of the business center will be 150 m. Upon completion of construction, it will become the new architectural dominant of the area and will complete the urban ensemble of the sports core «VTB Arena — Central Dynamo Stadium», administrative buildings and apartments using a single design code for the exterior design.
The project has high transport accessibility: Moscow City is 10 minutes by car, Sheremetyevo Airport is 35 minutes, Dynamo and Petrovsky Park metro stations are about 7 minutes on foot .
“At the construction site of the business center from the Hals-Development Group of Companies in the Airport area, work on its construction begins. Specialists are preparing the construction site, preparing to begin work on installing the enclosing structures of the pit, excavating the soil and installing a pile foundation. The frame of the building made of light stone in the shape of an award cup emphasizes its belonging to the sports cluster of the VTB Arena — Central Dynamo Stadium and the rhythm of modern development,” noted Ivan Zuev, head of the Development business area.
An ultra-modern building with multifunctional content will have a complete ecosystem for work and communications. There will be parking in the underground part. On the ground floor there is a lobby, a dining room and a shopping area with consumer services. The second floor will be the next level of parking. The third floor will house offices with floor-to-ceiling windows and flexible layouts. In addition, this level has access to the exploitable roof of the stylobate part of the building. On the roof of the stylobate, at a height of more than 10 m above the ground, there will be a conceptual recreational area. On an area of more than 2.7 thousand square meters. m provides the possibility of placing “green” meeting rooms with outdoor sofas and armchairs, open-air workspaces, lounge areas, an event area and a sports and entertainment space with table tennis, mini-golf and petanque.
A pedestrian and barrier-free environment with lawns, ornamental shrubs, bicycle parking and a taxi stop will be created on the territory of the business center.























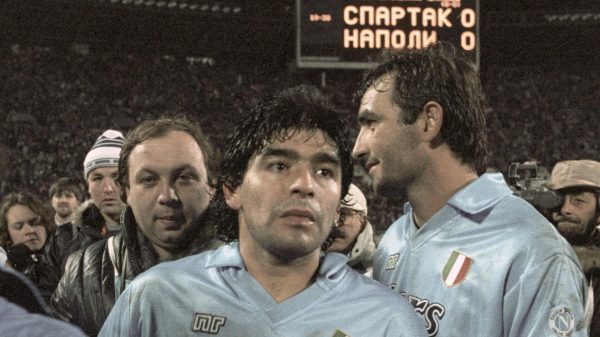
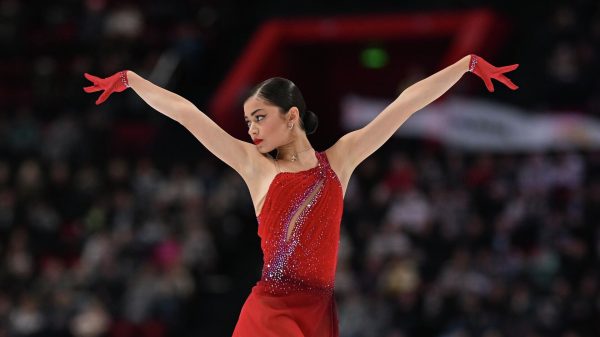
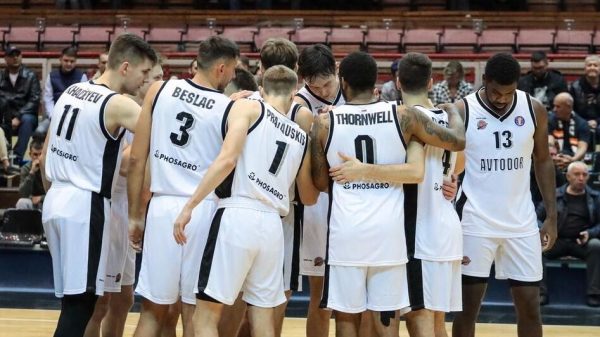
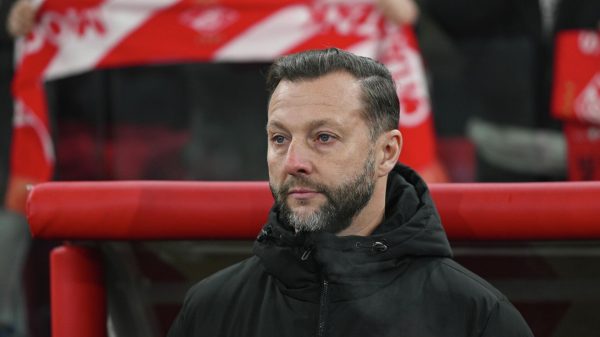





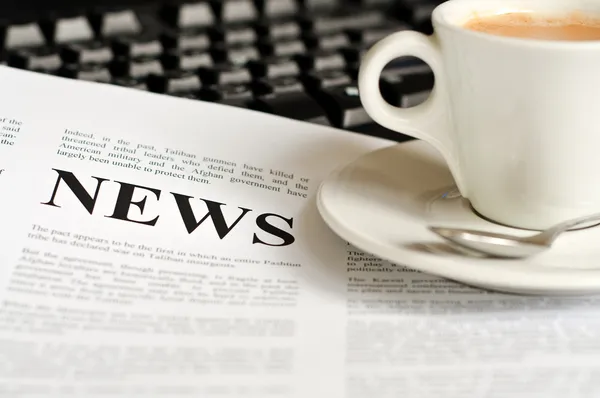



















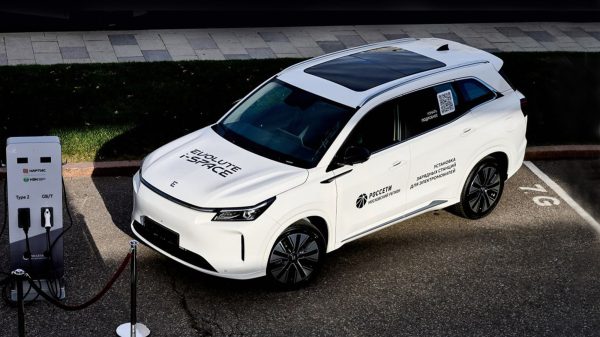
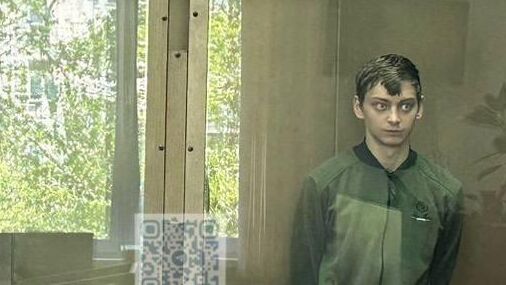
Свежие комментарии