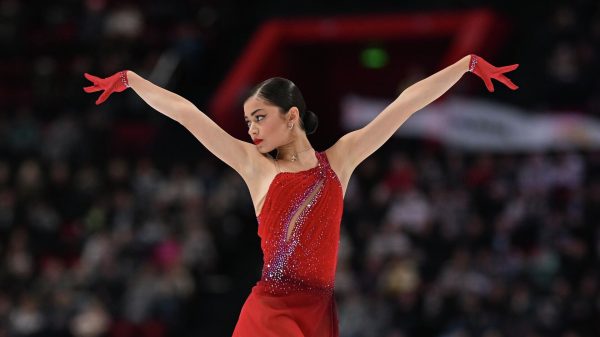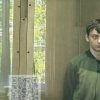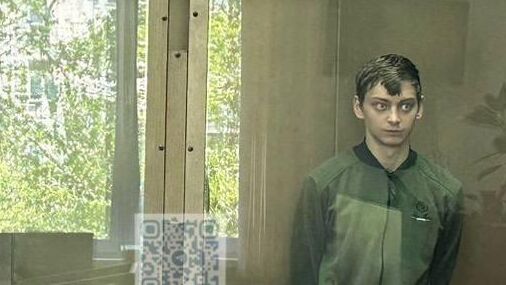GC «Gals-Development» received a certificate of approval of the architectural and urban planning solution for the elite residential complex «Mont Blanc». The project is being built on Shlyuzovaya Embankment and includes six buildings, one of which will become the new high-rise dominant of the Zamoskvorechye district.
The architecture of the multi-height ensemble with a height of 7–12–27 floors was developed by the SPICH bureau. The style of the project is sharply contrasting modern architecture. The composition is based on a combination of five classic mid-rise sections and one high-rise — this is a 99-meter tower with glass facades, floor-to-ceiling windows and a “rotating” shape. All buildings are united at the ground floor level, forming a closed block development and at the same time opening panoramic views of the Shlyuzovaya Embankment and the House of Music.
The high-rise building stands out not only due to its scale, but also due to the materials of the facade: it is lined with translucent structures reminiscent of the ice of mountain peaks. The appearance of the remaining sections is made of natural stone, concrete and glass fiber reinforced concrete and complemented by decorative pylons. Their decoration will use warm-colored limestone, which looks great in residential buildings. The glass used in the total volume gives a play of light and reflections of water.
The total area of Mont Blanc is about 49 thousand square meters. m. The complex features 341 apartments with ergonomic spacious layouts, including 5 penthouses. The closed courtyard park from the landscape bureau Scape will be located on an area of about 7 thousand square meters. m.
The two-level underground parking «Mont Blanc» includes 267 parking spaces. Almost 2 thousand square meters are designed for commercial premises on the ground floors. m. There will be a variety of infrastructure, including a restaurant overlooking the water.
Commissioning of the facility is planned for 2027.
Project declaration on the website our.dom.rf
























































Свежие комментарии