Developer PIONEER has begun work on architectural lighting of the facades of the BOTANICA multifunctional complex. In total, about 600 lamps of different models and sizes will be installed, the lighting will emphasize the unique architectural concept, highlight the elegant silhouettes of the facades and highlight the buildings against the background of the evening sky.
The concept of architectural and artistic lighting contains a stylistic unification buildings of different functionality included in the complex: a shopping and office center under construction and the YE'S BOTANICA apart-hotel, completed several years ago.
The contour of the roof of the business center will be highlighted by a horizontal light strip, and its laconic shape will be emphasized by vertical ten-meter light lines. The emphasis on the scale-effect facades on the south side of the shopping center will be made using staggered lighting elements. The entrance group of the office building with the apart-hotel will be connected by an art object in the form of a light-dynamic pergola, the installation of which has already been completed.
“Artistic lighting will favorably highlight the architectural features of the BOTANICA mixed-use complex project: the vertical high-rise part of the office building, the shopping center with entrance areas. As for the choice of light temperature, preference is given to the warm option, which is more pleasing to the eye in the dark. In addition, it will harmoniously combine with the color solutions of the facades, combining dark gray panels and light areas made in soft beige tones,” said Nina Sokolova, architect of the ABD architects design bureau.
“The lighting solution was developed not only for the facades, but also for the entrance lobbies, open terraces of the shopping center, as well as the event area of the complex. Lighting scenarios for evening and night time will make the environment even more comfortable and safe for citizens, guests and employees of the BOTANICA multifunctional complex,” said Nikolay Makhotkin, director of project management at PIONEER.
With the help of landscape lighting will also link together the area adjacent to the multifunctional complex: an area for events, a walking alley along the main flowerbed and pedestrian paths leading to the Garden of the Future park.
Currently at the construction site of the BOTANICA multifunctional complex, the installation of facades is being completed, work is underway on finishing the shopping center and common areas of the office building. Commissioning is scheduled for the summer of 2024, and the opening of the shopping gallery is planned for the fall.
Project declaration on the website nas.dom.rf
















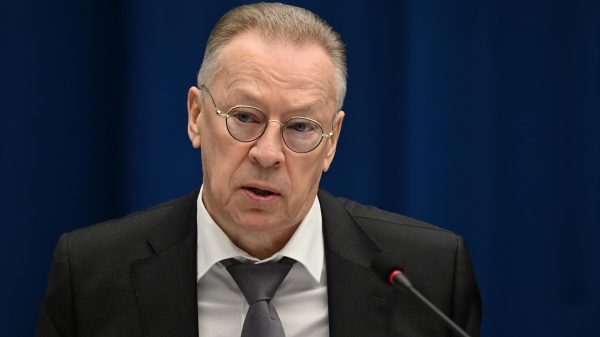







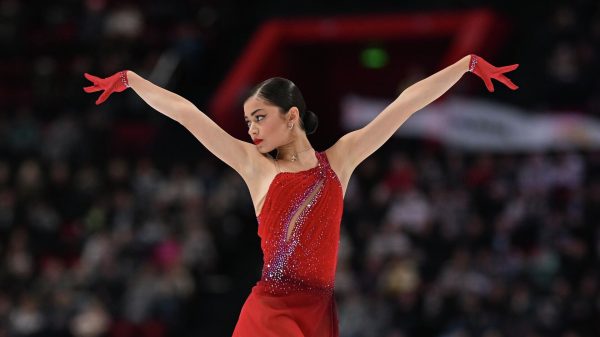

















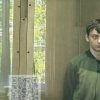








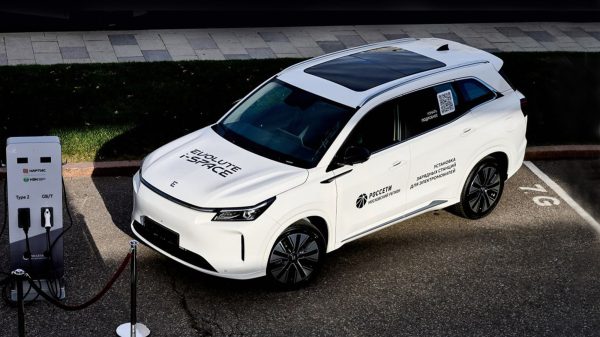
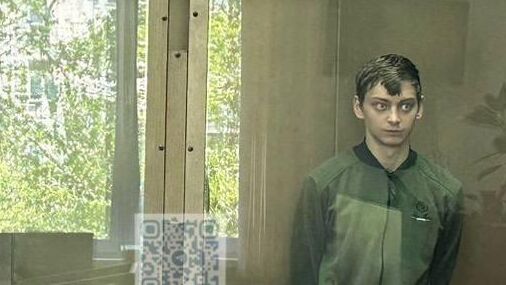


Свежие комментарии