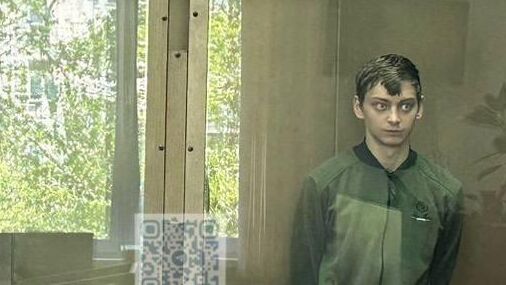A new premium residential project SHIFT from PIONEER will appear in Moscow. The complex will be built next to Neskuchny Garden and the Leninsky Prospekt metro station at the address: 2nd Donskoy proezd, 10.
The total area of the project will be 89.7 thousand square meters. m. Five 18-story towers are designed for 561 apartments. The buildings will be united by a two-level underground parking for 528 cars. The area of premises for commercial infrastructure will be 4.6 thousand square meters. m.
The project is distinguished by its unique architecture from one of the most famous Russian bureaus, Tsimailo Lyashenko and Partners. Four towers are located along the perimeter of the site, framing the central one, the blocks of which are offset relative to each other, which makes the plasticity of the facade more active and creates additional space for balconies and terraces.
The name SHIFT means “switching” : the concept of the project will make it easy to change from the rhythm of the big city to the cozy family atmosphere of home.
SHIFT provides various apartment formats ranging from 45 to 283 sq. m. m and ceiling heights up to 7 m. More than 60% of the lots have views of Neskuchny Garden, and the penthouses on the upper floors will offer recognizable panoramas of the city center. The apartments are offered both unfinished and with ready-made designer finishing.
“SHIFT will organically complement the premium line of PIONEER projects. We are confident that our new complex will change the landscape of the Don region. It will suit active residents of the metropolis who do not spend much time at home, and will be an ideal choice for a large family, since the project includes an educational center with a kindergarten and an elementary school block,” noted PIONEER.
In the project, the developer also thought out an internal private area with a landscaped park, stylish outdoor furniture, and places for active and quiet recreation. The sidewalks along the perimeter of the buildings will be equipped with a heating system, and walking paths will be paved with environmentally friendly paving stones. The club infrastructure for residents includes lounge spaces, a living room with a reception area, a co-working space and a terrace.
The developer plans to complete construction of the complex in the third quarter of 2027.
Project declaration on the website our.dom.rf.
























































Свежие комментарии