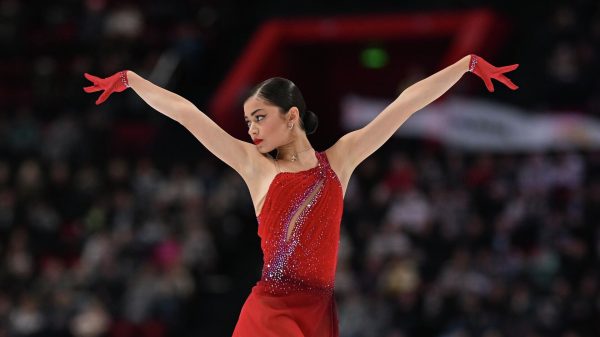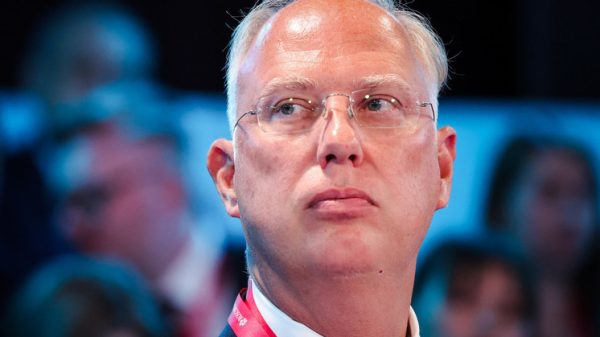GC «Gals-Development» has put on sale a new building with finishing and a tower without finishing in the premium residential complex «Dom 56». In the new building with designer finishes, compact lots with one bedroom from 49 sq. m. are presented. m, and spacious four-bedroom apartments with an area of 127 sq. m. In an unfinished building, apartments with two and three bedrooms ranging from 44 to 69 sq. m. have been put on sale. m, as well as studios with a budget of 13.5 million rubles. This building also features view apartments with a spacious kitchen-living room and windows on two sides.
Sales in the residential complex «House 56» started in October 2023. The project immediately topped the rating of the most attractive investment new buildings from the Metrium company. To date, more than 40% of the previously released volume of apartments have been sold in the residential complex.
“Basmanny District is a promising location where no new projects have appeared for a long time. Judging by the high sales rates, we see that “House 56” fully meets the demands of the discerning audience for bright, modern architecture, thoughtful planning solutions, as well as premium housing status. The new volume of apartments with and without finishing will allow us to satisfy any individual request, be it real estate for living or investment,” noted Ekaterina Batynkova, Director of the Sales Department of the Hals-Development Group of Companies.
The residential complex «House 56» is being built on Friedrich Engels Street within walking distance from the Baumanskaya metro station, Garden named after. Bauman and Lefortovo Park. Three towers with a futuristic appearance from the PRIDE bureau include both classic apartments and rare residential formats: residences with ceiling heights of 4 and 4.6 meters and apartments with private terraces. All apartments have floor-to-ceiling windows. In cases with finishing, the interior design is created in two color schemes: Smart White and Casual Gray. Designer finishes in two buildings include premium materials, including Calacatta marble-textured porcelain tiles and engineered oak flooring, as well as the installation of German and Italian brand sanitary ware in the bathrooms and guest bathrooms. The building without finishing allows you to conveniently combine lots and implement an individual design project.
In the central entrance group from the HAAST bureau there will be a lobby living room with a “light waterfall”, objects of art and living plants, a spacious stroller and children's club only for residents of the complex with access to the courtyard. In the private area of the courtyard there will be a lounge area with a sculptural pergola and hanging swings, playgrounds for different ages and activities, a workout area and places for quiet relaxation surrounded by greenery.
Commissioning of the facility planned for the third quarter of 2026.
Project declaration on the website our.dom.rf
LLC «SPECIALIZED DEVELOPER GALS-FRIEDRICH ENGELS»


























































Свежие комментарии