Children's and sports grounds, a walking boulevard, a city school and kindergarten, shops and cafes, restaurants and, of course, houses — all this is the LIFE Varshavskaya residential quarter, which grew over several years on the site of the former industrial zone next to the Varshavskaya metro station.
The PIONEER company has built 70% of the LIFE Varshavskaya within six years, which includes 10 high-rise towers and 5 multi-storey blocks with an area of 435 thousand. sq. m. Today, more than 3 thousand families live in the houses. This year the company will have to hand over the keys to another 1 thousand apartments.
The Japanese architectural bureau NIKKEN SEKKEI worked on the concept of the three already built lines, which laid down the principle of variable development: from high-rise towers of 28 floors to low-rise blocks. The project includes spacious public spaces with a gaming playhub, sports grounds, a pedestrian boulevard, and venues for events. In addition to public spaces, LIFE Varshavskaya also has private courtyards available only to residents. It was this approach to creating a master plan for a residential area that was appreciated not only by residents, but also by the professional community, which awarded second place among new buildings in Russia in the “TOP Residential Complex — 2023” competition.
BASIS Landscape Bureau A special place was given to landscaping, which accounts for 25% of the territory. Over 170 thousand sq. m is allocated for landscaping, the bright accent of which is the promenade boulevard with a length of more than 750 m in the central part of the residential area. Next to it, a kindergarten for 160 children and a school for 900 students have already been built and transferred to the city.
The boulevard originates from the Snake gaming playhub, developed by the Leapfrog bureau. The playground is divided into different areas for children from 2 to 12 years old. It includes rope and plank suspension bridges, vertical and horizontal rope tunnels, and fixed swings for children. Unique structures were also installed: a tower, a 3D labyrinth made of nets and hammocks, kaleidoscopes with colored glass, a sand island with an excavator and elements for “excavation”. Not far from the boulevard there is a large one — more than 2 thousand square meters. m — sports ground 2 thousand sq. m. m: one field is equipped for playing football and volleyball, the second is for basketball matches. Between them there is a stand for fans. Six types of outdoor exercise equipment are installed for workout. The complex of sports facilities along the perimeter is framed by a pump track for skating and stunts on skateboards, rollerblades, scooters, and bicycles.
The premium architectural bureau APEX was involved by the developer in the two final stages of the project with an area of more than 180 thousand square meters. m. Russian designers changed the appearance of houses using original architectural techniques, while remaining faithful to low-rise housing construction and the principle of maximum landscaping of the territory.
The fourth stage, which is currently under construction, will continue pedestrian boulevard. An art object in the form of a round pergola will be installed here: a futuristic steel structure with mirror supports and hanging swings will occupy about 800 square meters. m. Its middle will be decorated with green hills with a variety of shrubs and herbs, large trees, decorative boulders and metal chairs with tables for relaxation.
In the fifth stage, in addition to residential buildings, the project provides for a single educational center, under the roof of which a kindergarten and a school for more than 1 thousand children will be located. Its construction is planned to begin in the next few years. Completion of construction of a large-scale project by PIONEER is scheduled for 2027



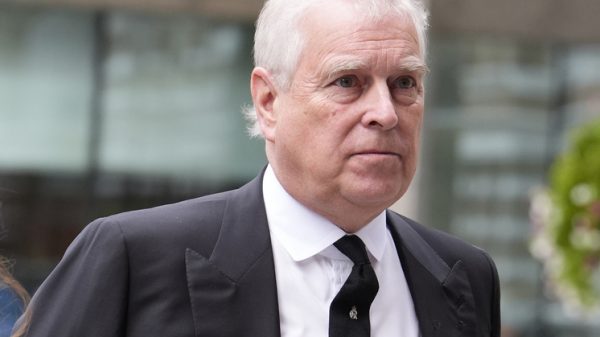



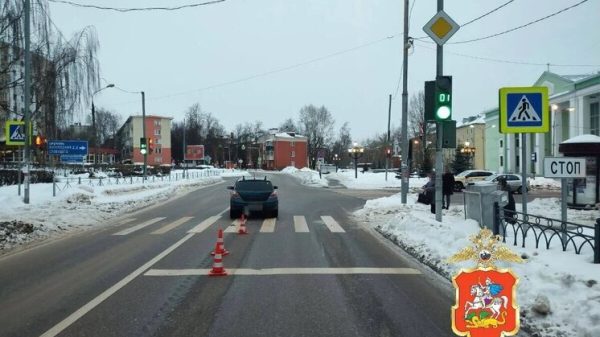




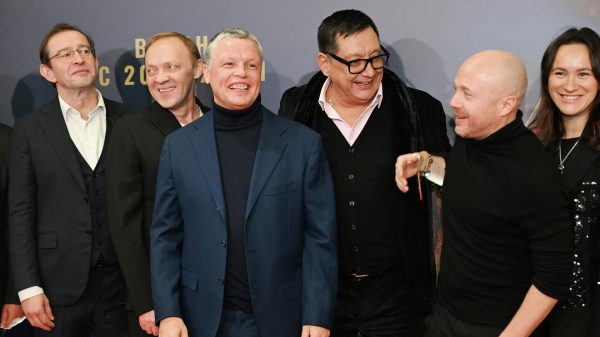
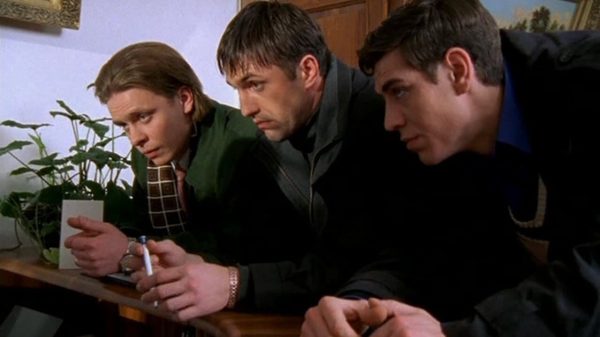
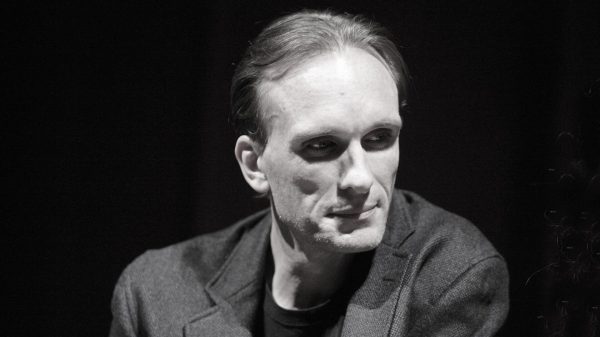








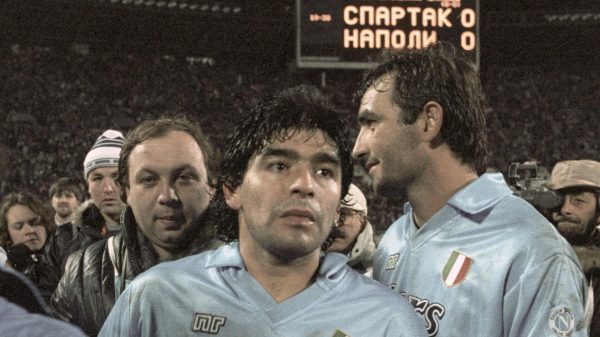
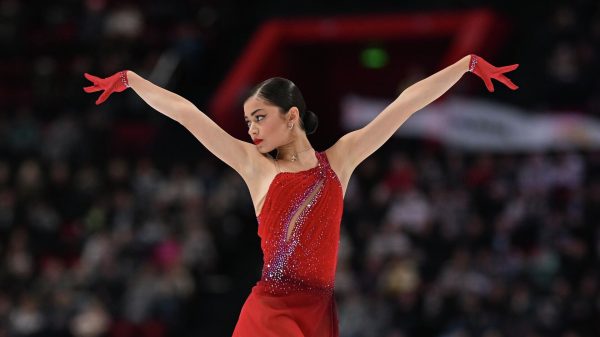
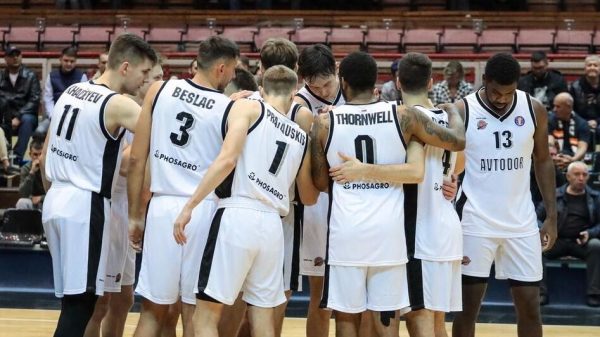
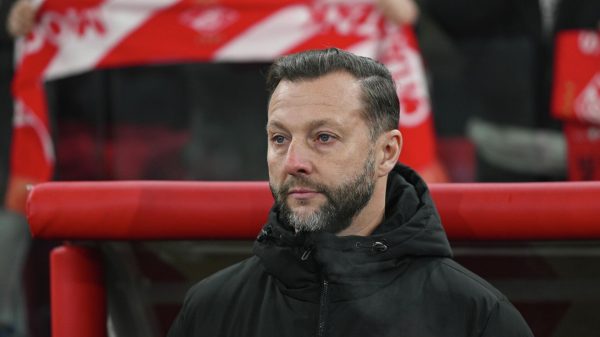















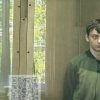




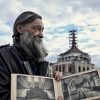

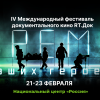


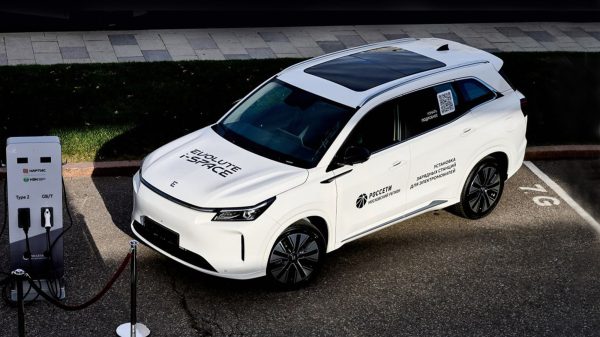
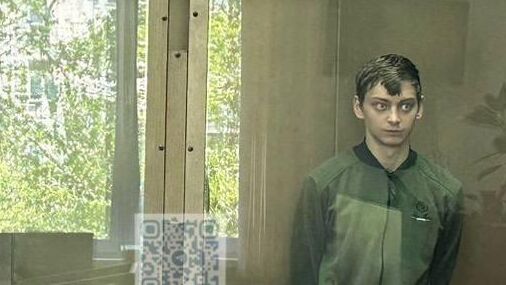
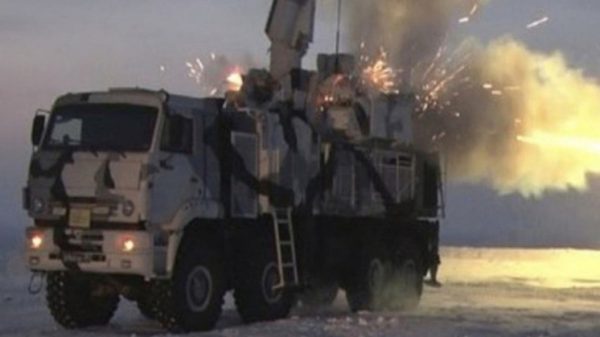

Свежие комментарии