GC «Hals-Development» presented a new project — the elite residential complex «Mont Blanc» on Shlyuzovaya Embankment. In the company's portfolio, it became the first project that combines high-rise development and high-rise dominant. In total, the complex will have 341 apartments, including 5 penthouses. Sales start: May 20, 2024.
The Mont Blanc residential complex is being built in Zamoskvorechye, within walking distance from the Paveletskaya metro station, on the opposite bank from the House of Music. The architectural concept of the multi-height ensemble was developed by the SPICH bureau. The main point of attention in the composition of the complex is the 27-story tower with a sculptural silhouette.
The total area of Mont Blanc is about 49 thousand square meters. m. It consists of 6 sections with a height of 7–12–27 floors. The complex features 341 apartments with ergonomic spacious layouts, including 5 penthouses on the 12th and 27th floors ranging from 171.1 to 228 sq. m. m and a ceiling height of 4.3 m. The minimum footage of a one-bedroom lot is 47.4 sq. m. m, the area of a four-bedroom apartment reaches 174.2 sq. m. The project also includes unique formats with direct views of the water: apartments with terraces on the eighth floor, as well as lots with windows in the bathrooms.
The T+T Architects team worked on creating the concept of public spaces. The central entrance group in the 27-story tower, the clubhouse and six lobbies develop the image of the high-rise dominant of Mont Blanc, reminiscent of an Alpine peak. The lobby of each section has its own color code and individual images of the interiors, which smoothly change as they move away from the Central Heights, symbolizing the appearance of a snow-capped mountain peak.
Landscape bureau Scape was responsible for landscaping the area. Private courtyard park with an area of about 7 thousand square meters. m continues the concept of an alpine valley. Its contents include areas for quiet recreation and active sports, a playground for children and a large playhub for children of different ages, an amphitheater for holding events for residents of the complex, a multifunctional pavilion and a green gallery — berso. The park will be decorated with an abstract art object symbolizing the forces of nature.
Mont Blanc's two-level underground parking lot includes 267 parking spaces. Surface guest parking is designed for 49 cars. About 2 thousand square meters are designed for commercial premises on the ground floors. m. There will be a variety of infrastructure, including a restaurant overlooking the water.
Commissioning of the facility is planned for the second quarter of 2027.
« The Mont Blanc residential complex is the largest luxury project in terms of volume, located on the embankment within the boundaries of the Central Administrative District. Residential complex “Mont Blanc” and our club house “Cosmo 4/22” are the only projects in Zamoskvorechye located on the first line of the Moskva River. This advantage also determined the pool of exclusive lots in the complex — with direct views of the water,” noted Ekaterina Batynkova, Director of the Sales Department of the Hals-Development Group.
The project declaration is posted on the website our.dom.rf.













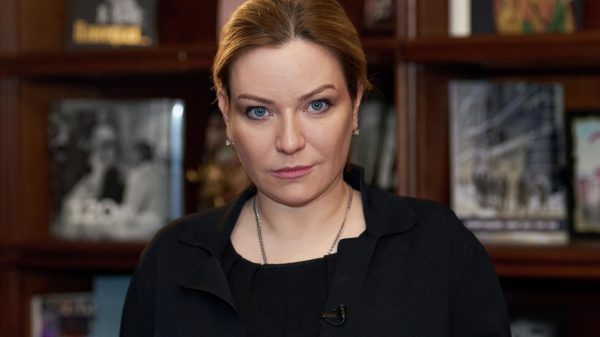
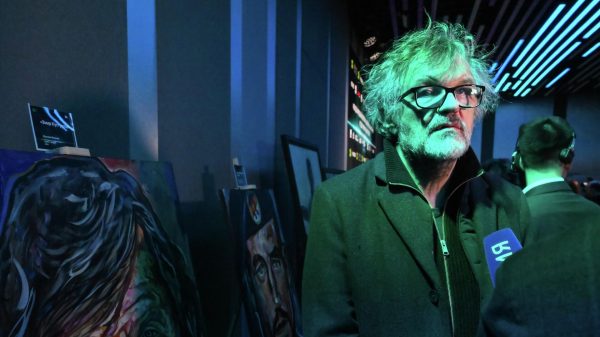








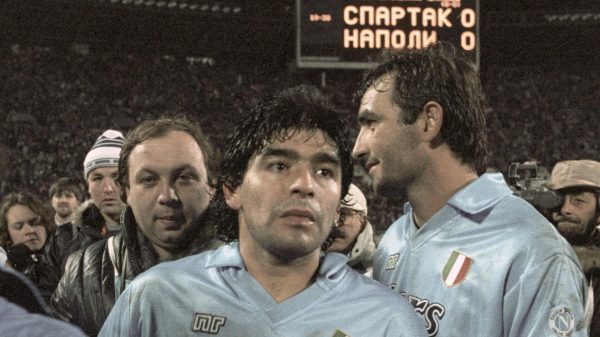
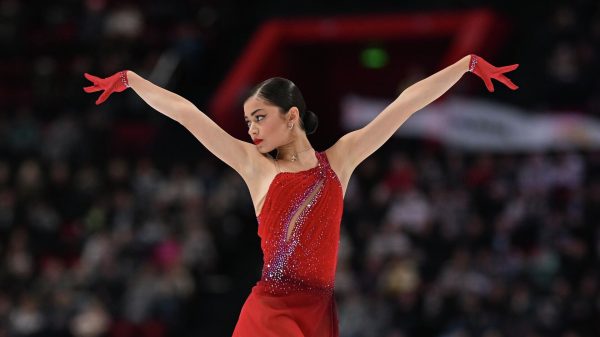

























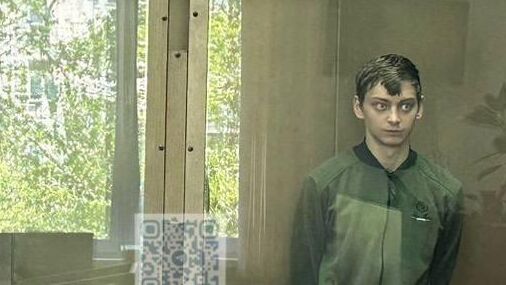


Свежие комментарии