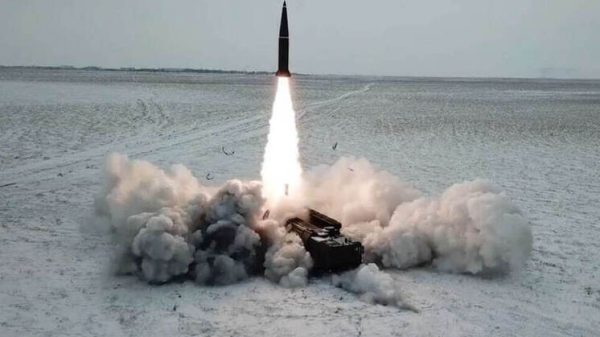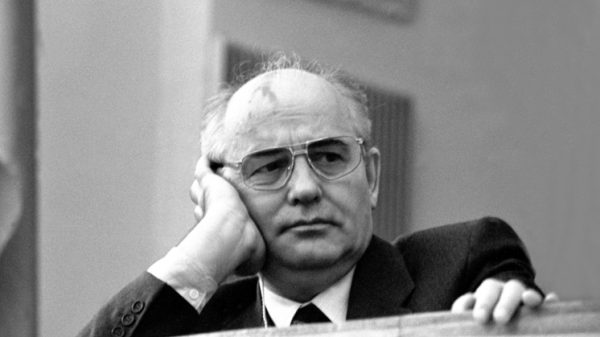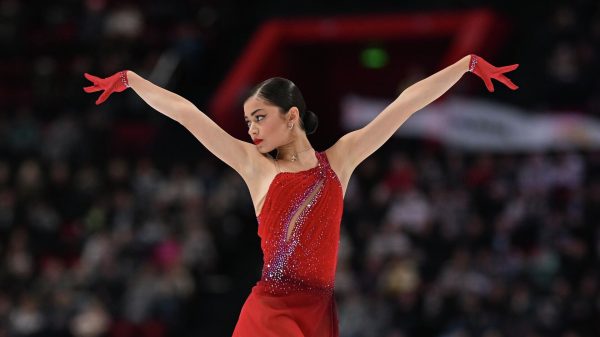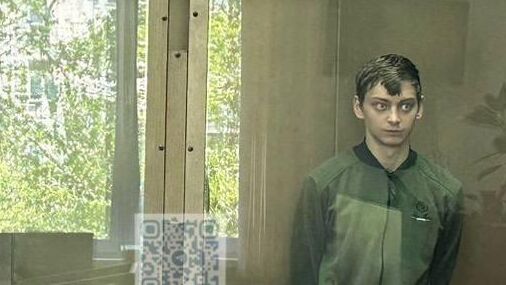Developer STONE will build a business center consisting of two office towers, united by a two-level stylobate, at the address: st. Zolotorozhsky Val, ow. 11, pp. 32–34. This was announced by the chief architect of Moscow Sergei Kuznetsov.
Class A business center STONE Rimskaya
Class A business center STONE Rimskaya
“The office center will create about 6.5 thousand new jobs. It will house all the necessary infrastructure available to residents of the area. Among the planned facilities in the two-level stylobate are cafes and restaurants, an open-access dining room, a fitness studio, pharmacies, and ATMs. Each building will receive its own color scheme and a unique design code for the facade, made of panoramic glazing with dynamic aluminum slats,” noted Sergey Kuznetsov.
A class A business center with a total area of over 80 thousand square meters will appear three minutes' walk from the «Serp i Molot» transport hub, which includes the «Rimskaya» and «Ploshchad Ilyicha» metro stations, as well as the MCD-2 and MCD-4 stops. Investments in the development of the site will amount to about 16 billion rubles.
The architectural concept of the project is being developed by the WALL bureau. The office towers «STONE Rimskaya» are characterized by active plasticity of facades with geometric elements inherent in industrial aesthetics.
Class A business center STONE Rimskaya
Class A business center STONE Rimskaya
“The new business center is a combination of three spatial elements. A single stylobate made of dark gray brick will act as a podium for office towers, which are compositionally offset relative to each other. The first tower — a sculpture — is located in the depths of the site and closes the axis of the “green river”. It is distinguished by active plastic with rounded elements. The second tower is characterized by a thinner plastic language with a compliant alternation of open and closed vertical niches,” said Ruben Arakelyan, co-founder of the WALL architectural bureau.
The facade of the 18-story tower is made using black metal lamellas colors. The combination of vertical slats with an active façade pattern creates a dynamic effect. The second tower is an architectural dominant with 23 floors and actively participates in the formation of the urban landscape. Its architecture is more plastic, and the facade is made of white metal slats the entire height of the building, which also creates a dynamic effect in the process of perception.
Class A business center STONE Rimskaya
Class A business center STONE Rimskaya
Territory around “STONE Rimskaya” will be landscaped and will provide for the creation of green areas and outdoor recreation areas. As part of the project, a two-level underground parking is planned.





















































Свежие комментарии