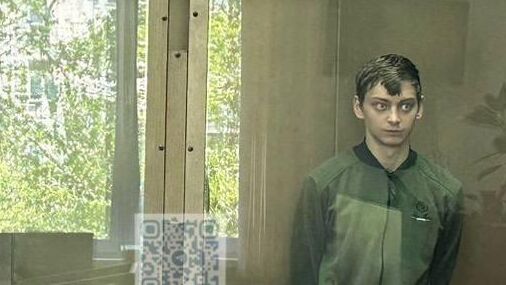Developer PIONEER successfully passed a comprehensive inspection by Mosgosstroynadzor and received permission to put into operation (RnV) blocks 4 and 5 of the LIFE Varshavskaya project. Buildings with a total area of 105 thousand square meters. m were built in the Moskvorechye-Saburovo district near the Varshavskaya metro station at the address: 1st Kotlyakovsky lane, 4, bldg. 3, 4.
The quarters are part of the third phase of construction of a large-scale project and were completed ahead of schedule. The buildings are designed as urban blocks with a height of 6 to 15 floors.
The buildings, united by an underground parking for 569 cars, contain 927 apartments with a total area of 59.8 thousand square meters. m. Lots in block 4 will be handed over to the owners with designer finishing in light and dark designs, and in block 5 — without finishing.
In the spacious entrance areas with designer decoration there is a reception, a relaxation area with upholstered furniture, a storage room for strollers and bicycles with a paw wash. There are 245 storage rooms on the minus first floor.
According to the “city within a city” concept, on the ground floors there are premises for cafes, restaurants, shops, service points on an area of 4.3 thousand sq. m. In the courtyards, accessible to residents, there are recreation areas, children's and sports grounds.
Recall that last year the project opened a school for 900 students and a kindergarten for 160 students.
In total, 18 buildings will be built in LIFE Varshavskaya for more than 6.3 thousand apartments. The concept of the quarter's queues, developed by the Japanese bureau Nikken Sekkei and the Russian bureau APEX, provides not only towers and multi-storey buildings, but also children's playgrounds, educational facilities, a sports cluster, an area for animal training, as well as a pedestrian boulevard with art objects, which will extended along block 6.
Project declaration on the website our.house.rf.






















































Свежие комментарии